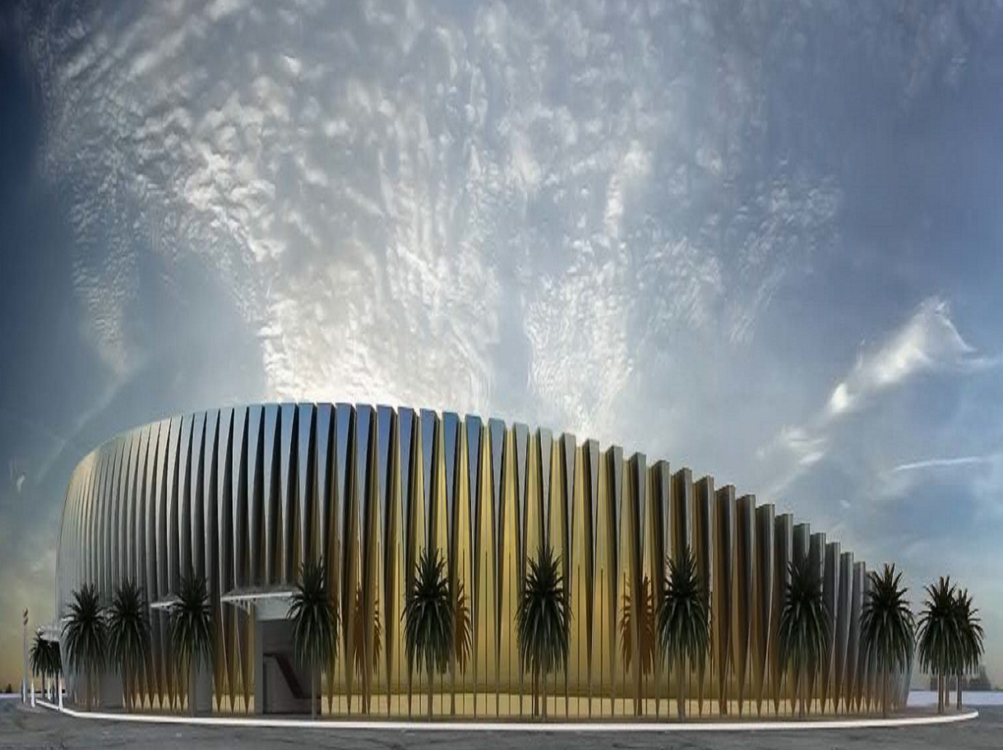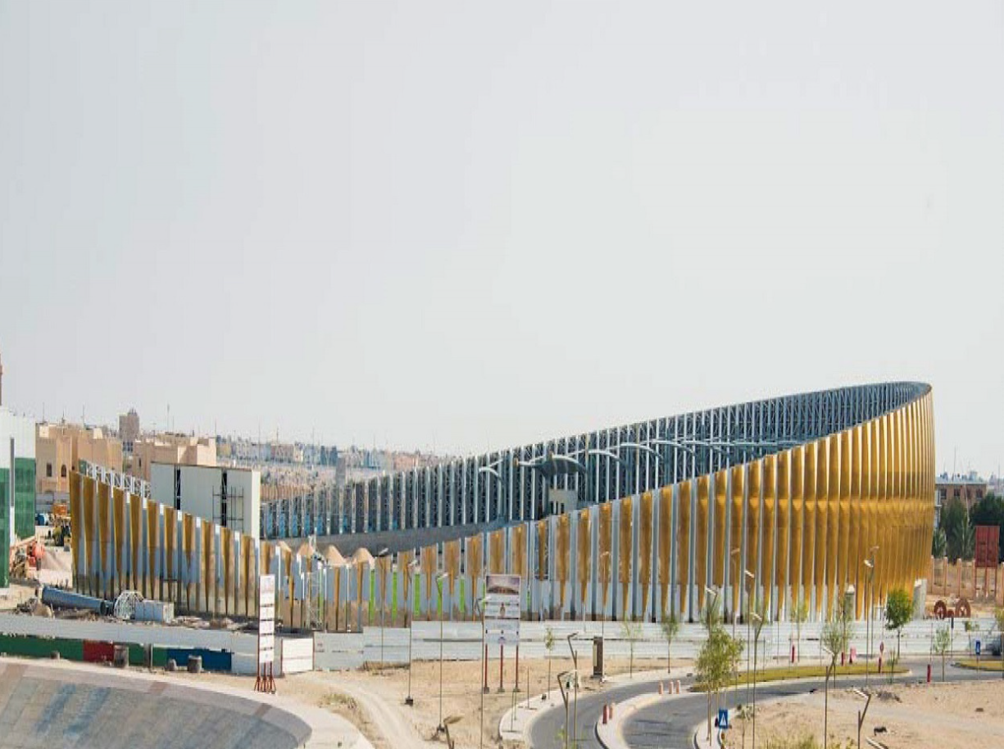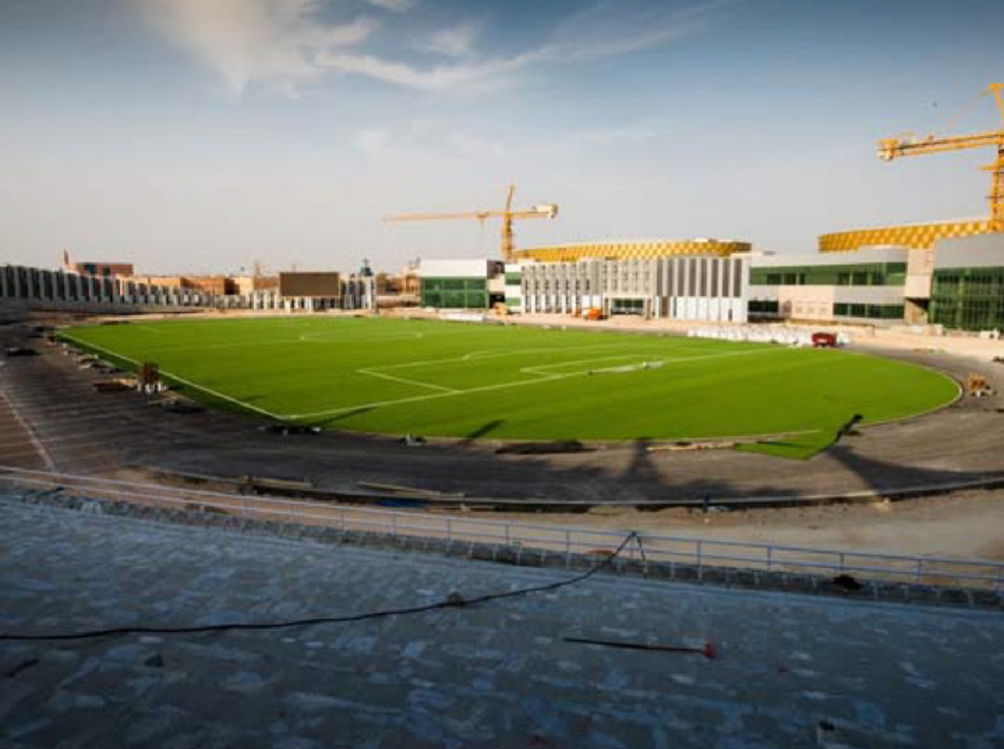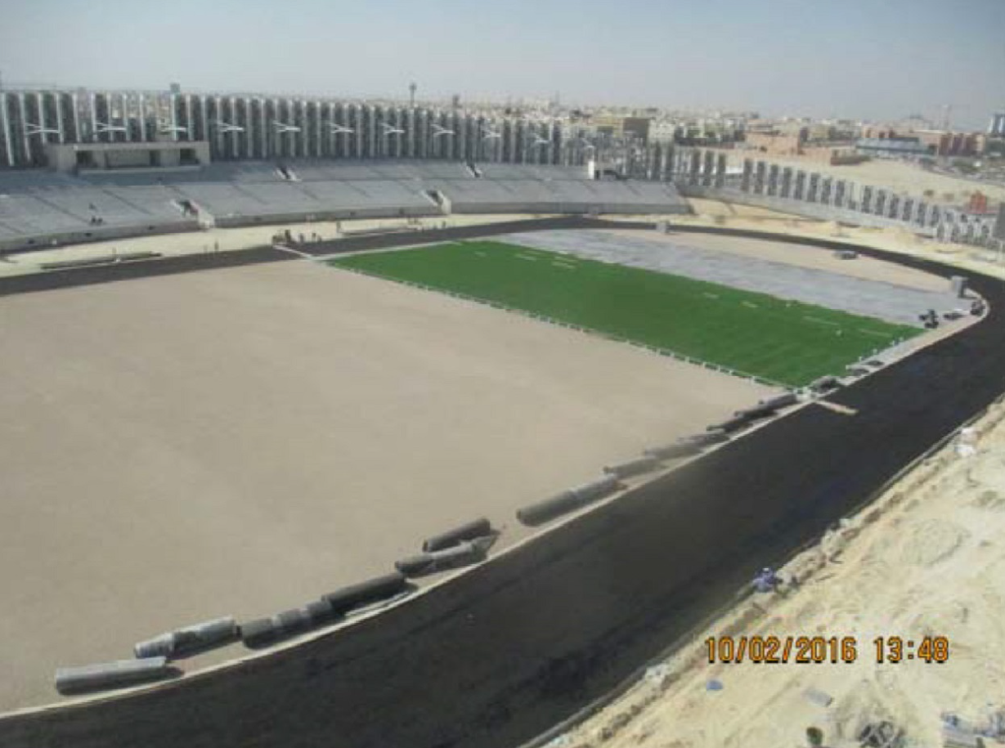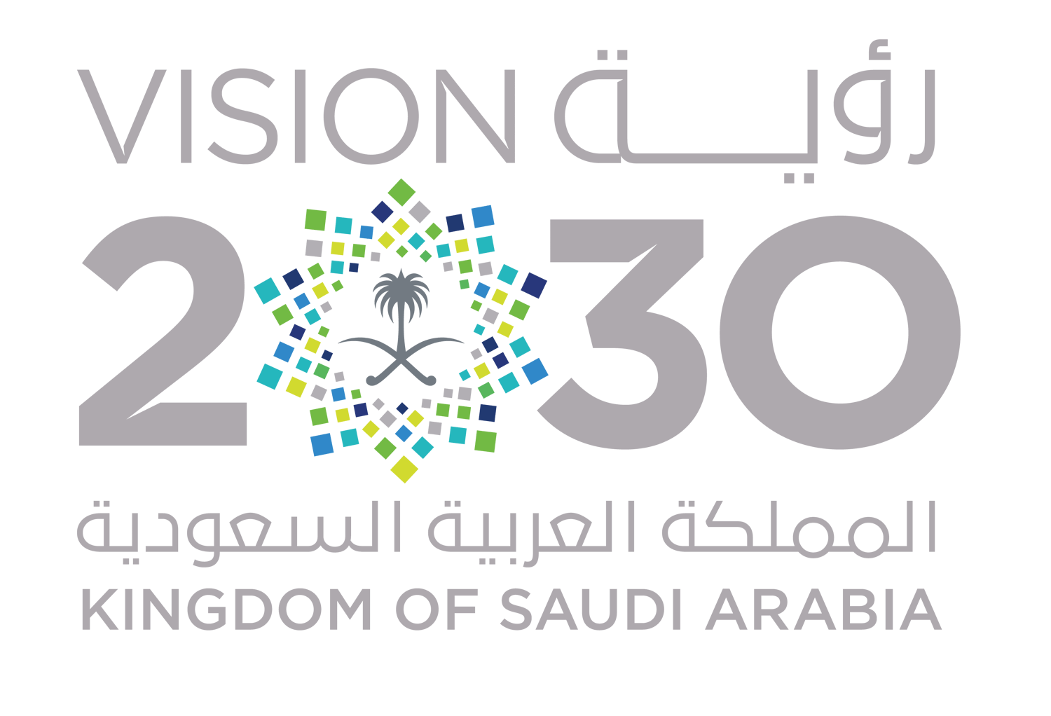Construction
Arab National Bank - Head Office
The project consists of a multi story building having 4Basement Floors + Ground Floor + 20 Upper Floors in addition to a car parkbuilding having 4 Basement Floors + Ground Floor + 5 Upper Floors. The total built-up area of the project isapproximately 75,000 Square Meters
STC – TEP6 NEW EXCHANGE BUILDINGS
The project consisted of 10 New Exchange Buildings scattered all over the Kingdom of Saudi Arabia (Built-up area of each exchange building is 900 Square Meters).
SHUAIBAH III EXPANSION II DESALINATION PLAN JEDDAH, WESTERN REGION
The project consists of the execution of the civil works for the Shuaibah III Expansion II Desalination Plant which will be having a daily capacity of 250,000 Cu.m. of desalination water
ARAB NATIONAL BANK - ALKHOBAR
The project consists of a multistory building having 1 Basement Floor + Ground Floor + 7 Upper Floors inaddition to a car park building having 1 Basement Floor + Ground Floor + 2 Upper Floors. The total built-up area ofthe project is approximately 21,500 Square Meters.
INTERNAL POLICE STATION & CIVIL DEFENSE BUILDING
The project consisted of constructing an Internal Police Station Building having a built-up area of 3,150 Square Meters, and a Civil Defense Building having a built-up area of 1,600 Square Meters.
JEDDAH HOTEL PROJECT Package (I). JEDDAH
This Project consists of one (1) level basement beneath a seven levels podium and four (4) towers up to 28 floors where the two northern towers will interconnect at the top by a steel vierendeel truss bridge as well as the two southern towers. Total Built up area is approximately 185,000 Sq.m.
SAUDI FUND FOR DEVELOPMENT ANNEX A & B BUILDINGS - RIYADH
The project consists of Annex A buildinghaving 2 Basement Floor + Ground Floor + 5 Upper Floor and Annex B havingGround + 2 Upper Floors. The totalbuilt-up area of the project is approximately 19,000 Square Meters.
29 PUBLIC SCHOOLS
The project consists of constructing 29 scattered Schools all over the Kingdom of Saudi Arabia. The size of the built-up area of each school varied from 2,000 Square Meters to 3,500 Square Meters depending on the type.
COLLEGE OF APPLIED STUDIES AND SOCIAL SERVICES PROJECT. KING FAISAL UNIVERSITY, ABQAIQ CAMPUS
The project consists of five interconnected buildings having a total Built-up Area of 18,000
sq.m.
ARAB NATIONAL BANK CAR PARKING
The project consists of 4 Car Parking Basement Floors + Ground Floor & Mezanine Floor containing a Restaurant and a Coffee Shop.
3 TV/RADIO PRODUCTION STUDIOS COMPLEXES PROJECT
The project consists of Three Sites one in Hail, one in Tabuk, & one in Jazan. Each Site consists of an Administration & Studios Building + Barracks Building + Service Building + Power Plant Building + Car Park areas + Roads + Lanscape.
RIYADH METRO SYSTEM - PACKAGE 2, COMPRISING LINE 3 PROJECT REINFORCED CONCRETE, STATION 3E2, PARKING & MOSQUE
The project consists of the execution of the structural works for the Iconic Station 3E2 which is
basically casting around 130,000 sq.m. of concrete.
COLLEGE OF COMPUTER & TECHNOLOGY PROJECT, KING FAISAL UNIVERSITY
The project consists of a two story building having 1 Basement Floor + Ground Floor + 1 Upper Floor. The total built-up area of the project is approximately 29,900 Square Meters.
DAMMAM TV COMPLEX PROJECT
The project consists of an Administration & Studios Building + Barracks Building + Service Building + Power Plant Building + Car Park areas + Roads + Landscape. The total built-up area of the mentioned buildings is approximately 10,000 Square Meters. The total area of the site is approximately 50,000 Square Meters.
RIYADH METRO SYSTEM – LINE 1,DEEP UNDERGROUND STATIONS PROJECT.
The project consists of the execution of the structural works for Deep Underground Stations
1E2 & 1D5 and the execution of the wet and dry finishes in 5 Deep Underground Stations.
MR. SAAD ABDUL-HAMEED OFFICE BUILDING
The project consisted of a multi story building having 2 Basement Floors + Ground Floor + 7 Upper Floors. The total built-up area of the project is approximately 6,800 Square Meters.
DEANS BUILDING. JOUF UNIVERSITY, SKAKA CAMPUS
The project consists of a low rise multi story building having Ground Floor + 3 Upper Floors. The total built-up area of the project is approximately 15,000 Square Meters.
COLLEGE OF MANAGEMENT & HUMANITARIAN SCIENCE PHASE (I) & (II). JOUF UNIVERSITY, SKAKA CAMPUS
The project consists of five interconnected buildings having a total Built-up Area of 42,000
square meters.
UNITED ARAB MOTORS SHOWROOM & FACILITY - RIYADH
The project consisted of one Office & Showroom Building (built-up area of 3,000 Square Meters) and one Car Maintenance/Repair Work Shop Centre (built-up area of 6,000 Square Meters).
MULTI STORY BUILDINGS A & B PROJECT. KING FAISAL UNIVERSITY
The project consists of two multi story buildings. Building A has a built-up area of 55,000 Square Meters and Building B has a built-up area of 37,000 Square Meters.
COLLEGE OF PHARMACY PHASE (I) & (II). JOUF UNIVERSITY, SKAKA CAMPUS
The project consists of one Administrative building + one Academic building + five Laboratory
buildings + one Recreational building. Total Built-up Area 43,000 square meters.
GLOBALSTAR EARTH STATION – RIYADH GATEWAY
The project consisted of one highly technical Satellite Earth Station Building having a built-up area of 1,500 Square Meter.
COLLEGE OF PHYSICAL EDUCATION BUILDING PROJECT PHASE (I),(II) KING FAISAL UNIVERSITY
The project consists of a two main Halls (one housing an indoor Olympic size Swimming Pool + a Diving Pool, the other one housing multi-purpose indoor sports courts), and an administrative and other sports facility building.
COLLEGE OF CPMPUTER SCIENCE AND INFORMATION SYSTEM . JOUF UNIVERSITY, SKAKA CAMPUS
The project consists of four G + 2 interconnected buildings having a total Built-up Area of
26,000 square meters.
AT&T (LTII) HEADQUARTERS & HOUSING COMPLEX
The project consisted of one Office Building (built-up area 26,000 Square Meters) + one Recreational Building (built-up area 6,000 Square Meters) + 12 Accomodation Buildings (built up area 40,000 Square Meters) in addition to 2 Pool Facilities + Power Plant Building + Sewage Treatment Plant Facility + Roads.
STADIUM PROJECT. KING FAISAL UNIVERSITY
The project consists of a FIFA2 Stadium facility that can accommodate 8,000 seated spectators.

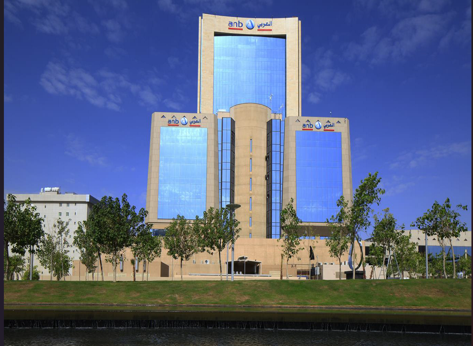
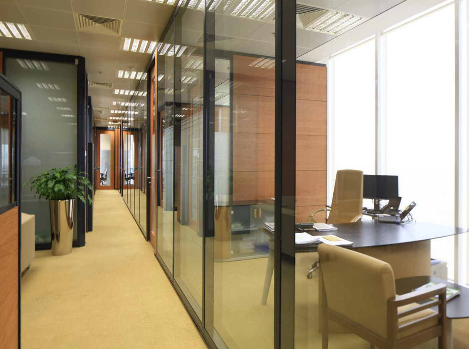
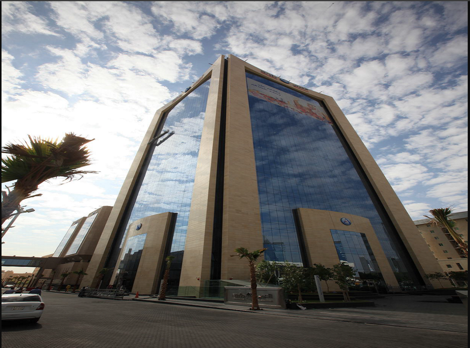
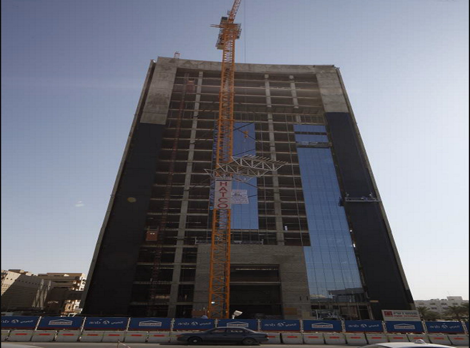
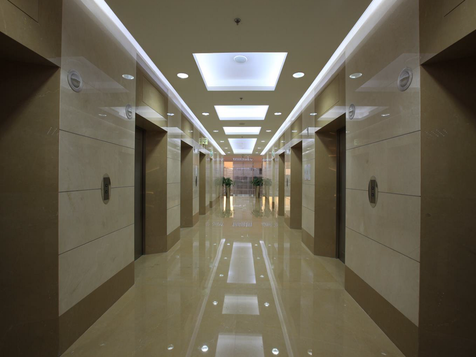
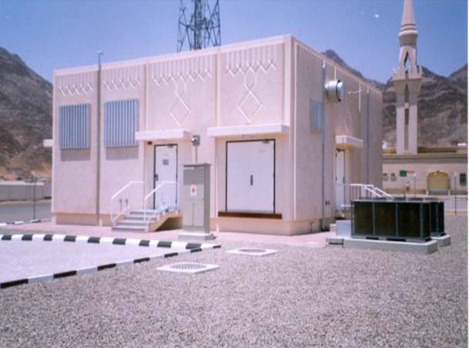
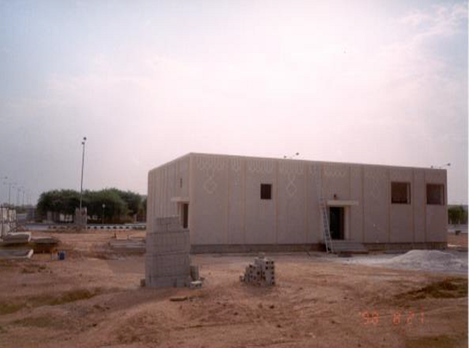
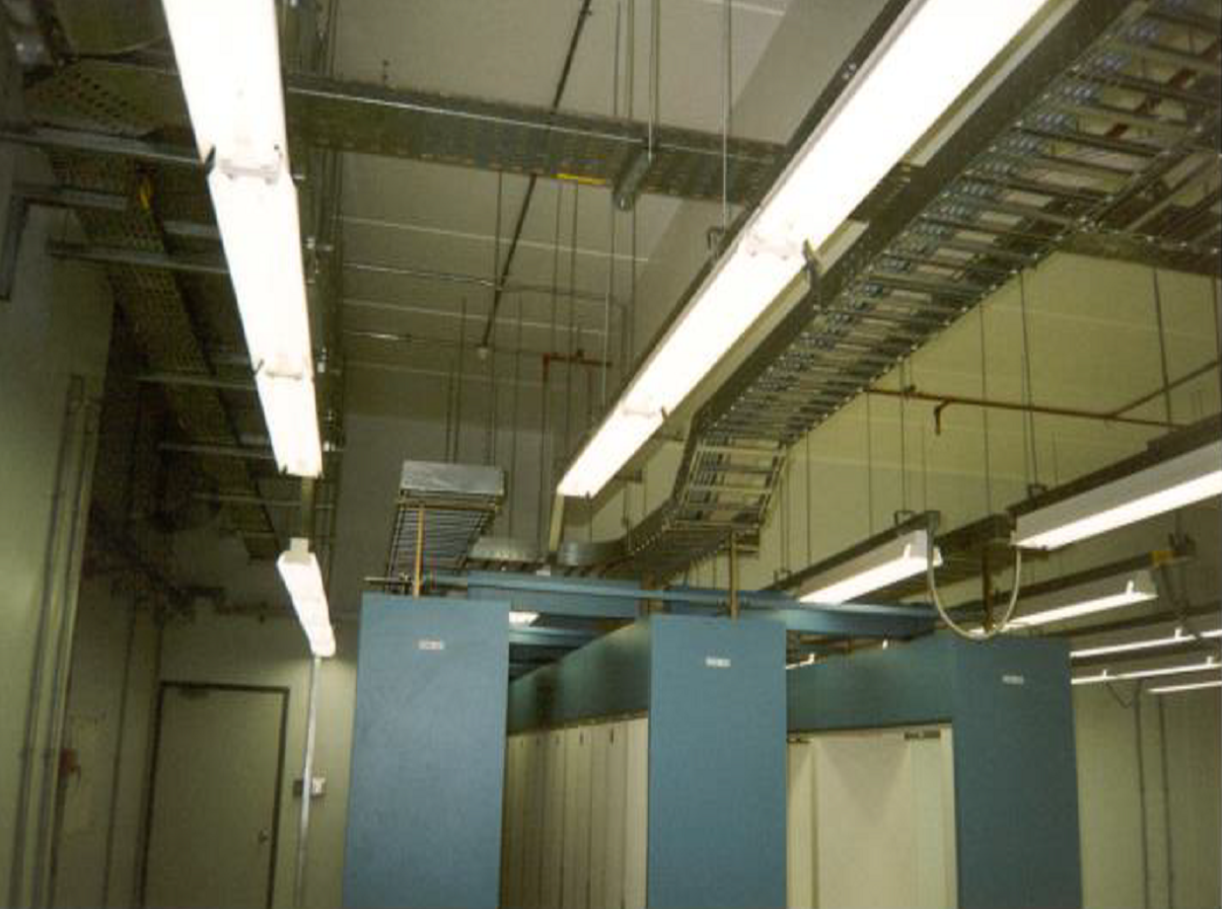
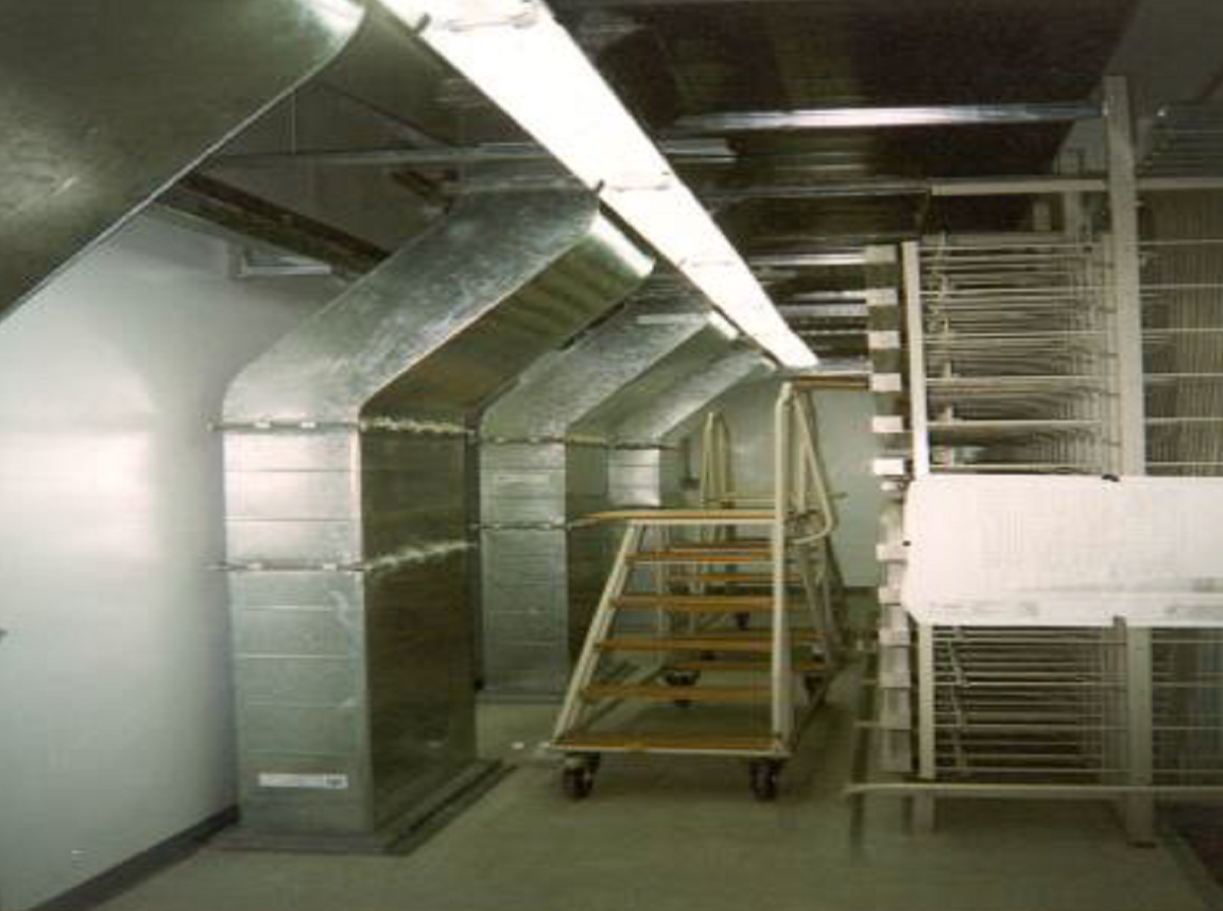
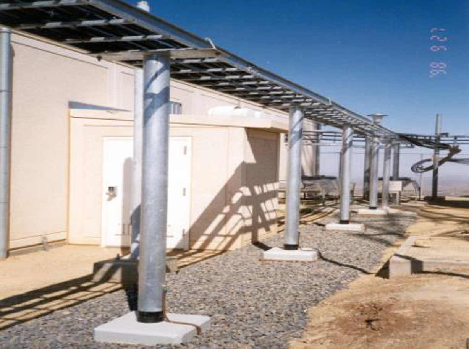
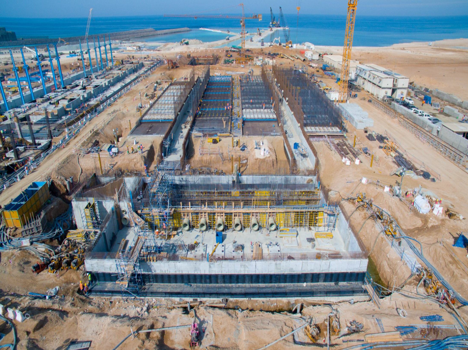
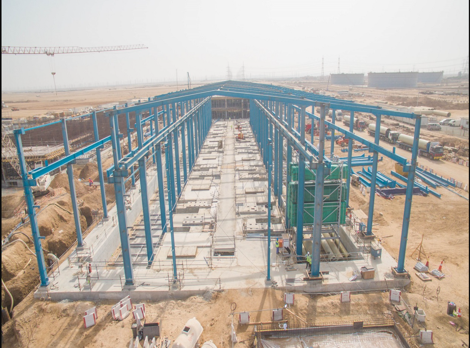
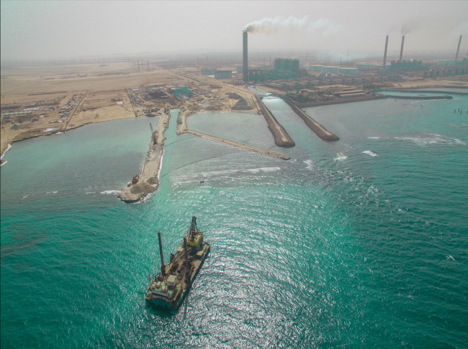
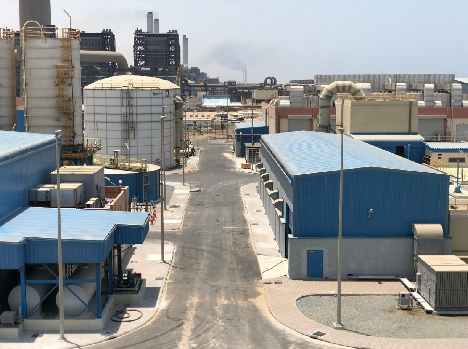
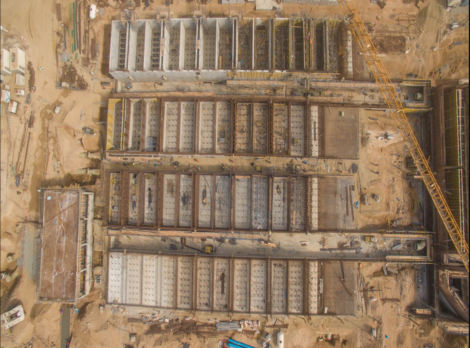
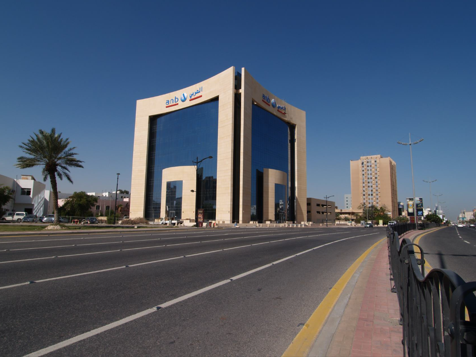
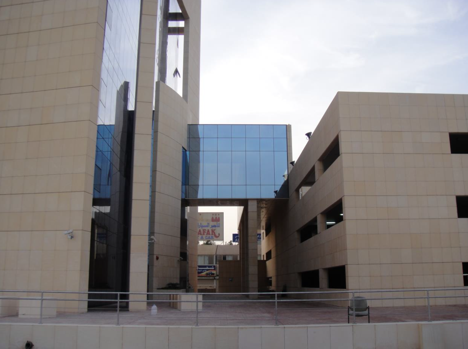
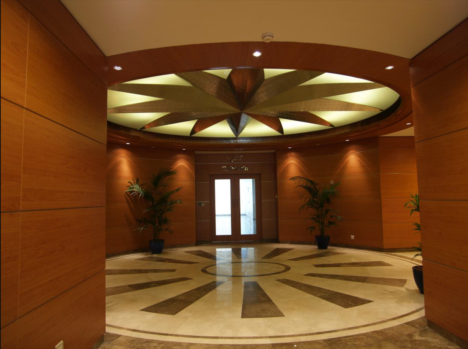
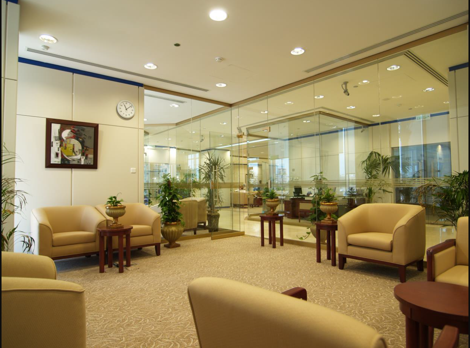
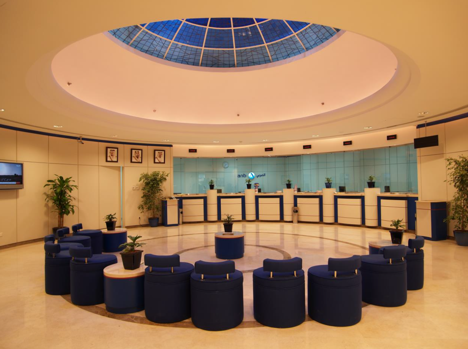
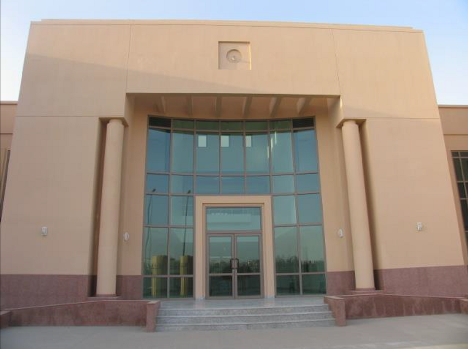
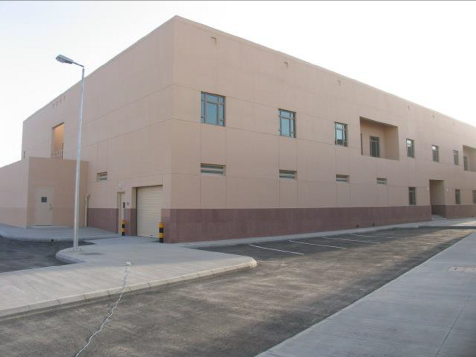
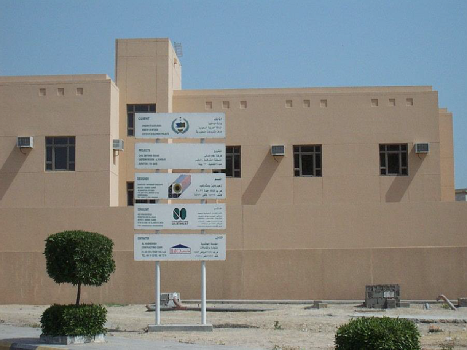
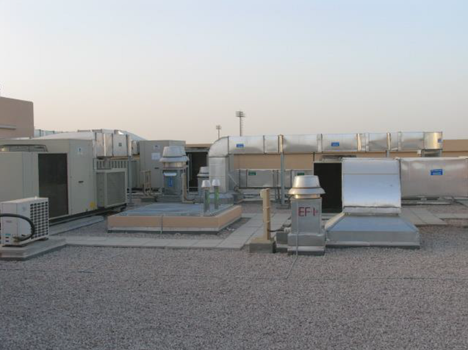
. JEDDAH/Screenshot 2025-04-15 140141.png)
. JEDDAH/Screenshot 2025-04-15 140114.png)
. JEDDAH/Screenshot 2025-04-15 140131.png)
. JEDDAH/Screenshot 2025-04-15 140158.png)
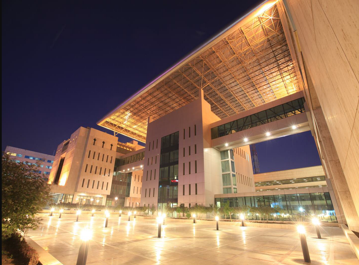
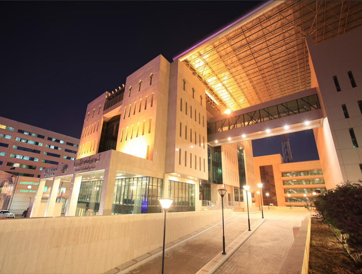
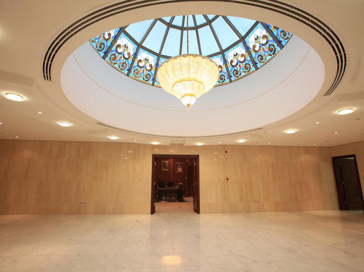
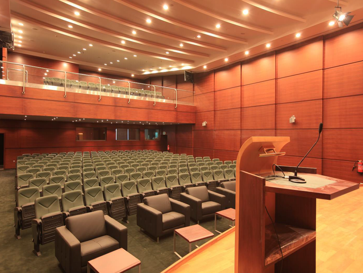
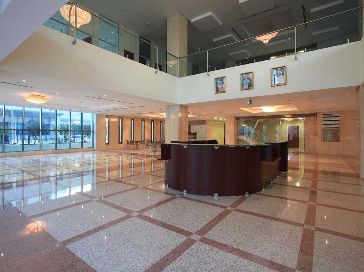
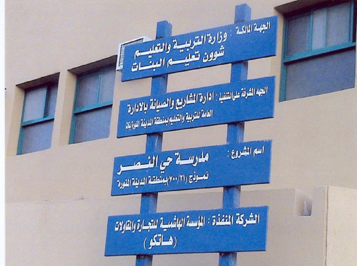
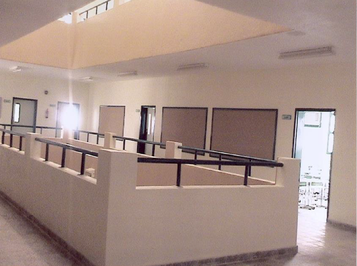
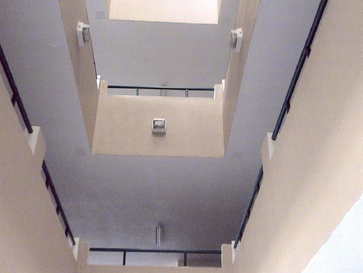
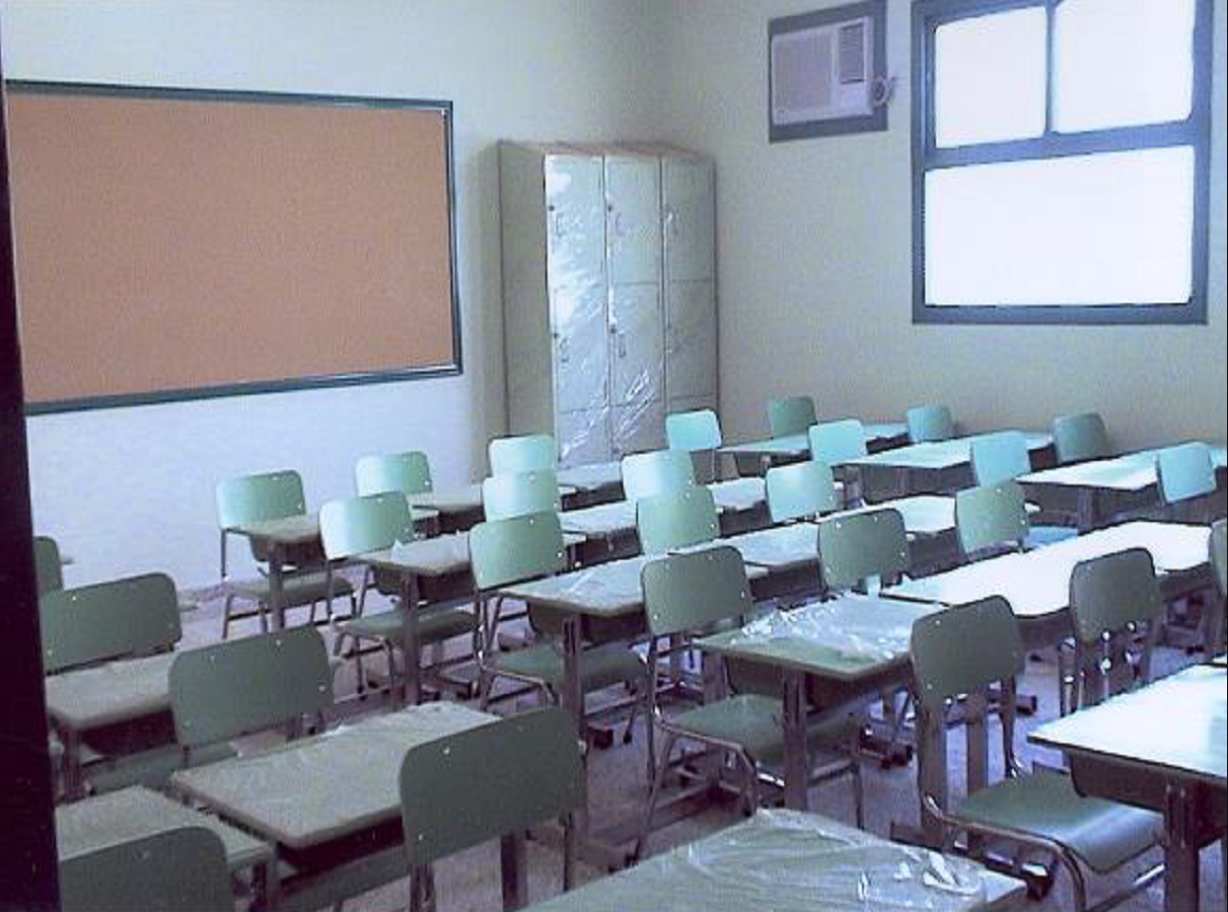
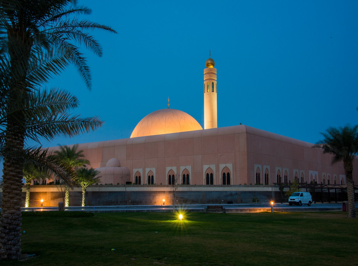
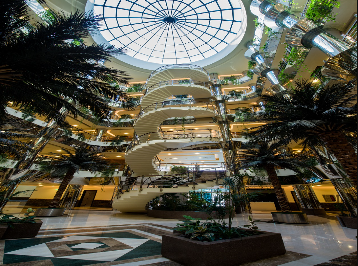
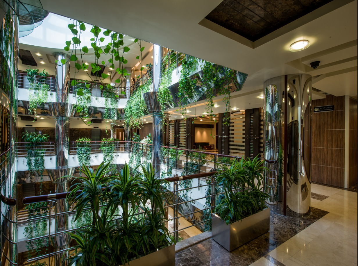
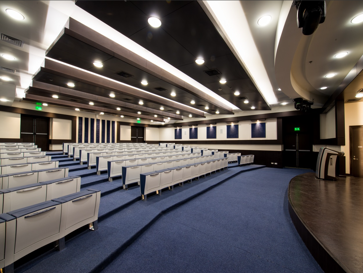
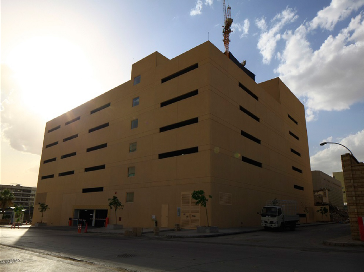
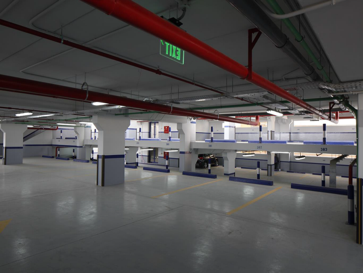

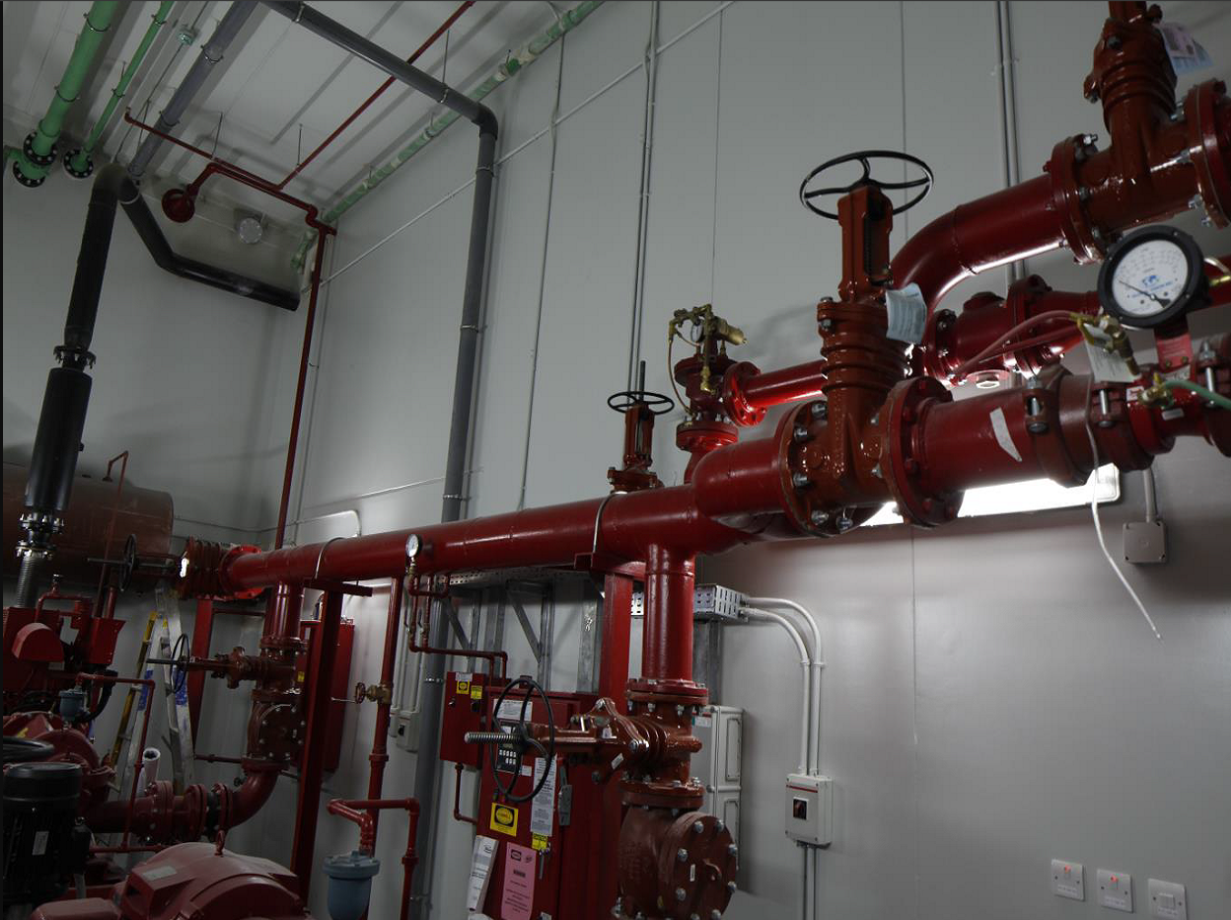
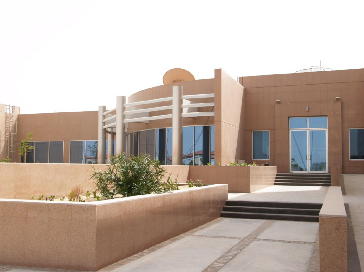
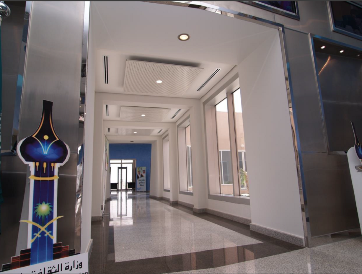
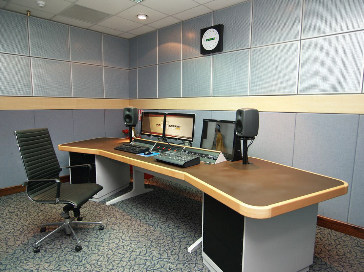
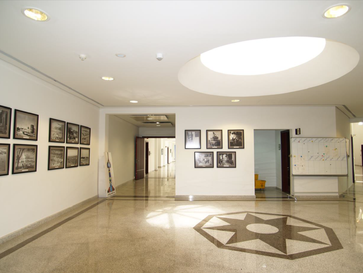
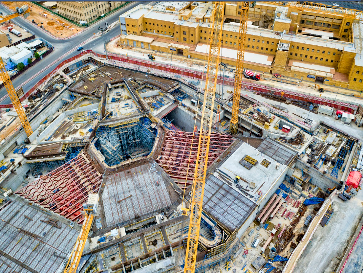
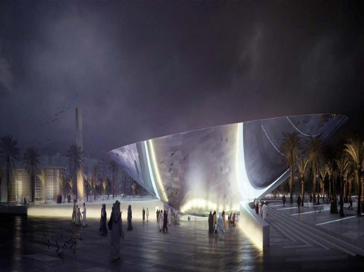
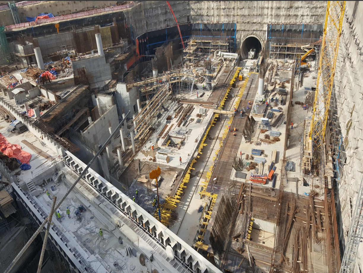
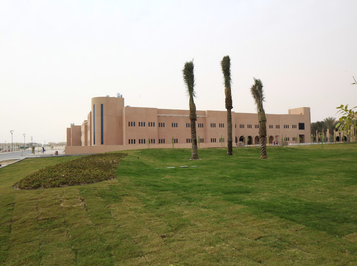
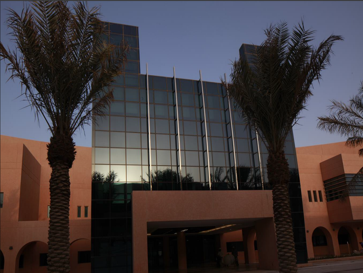
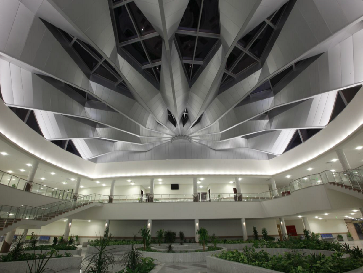
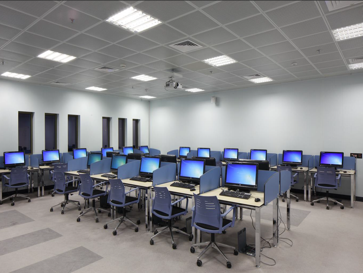
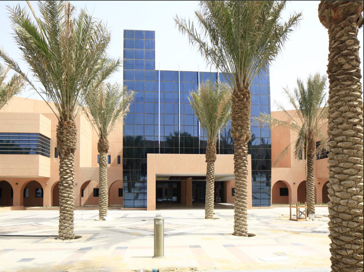
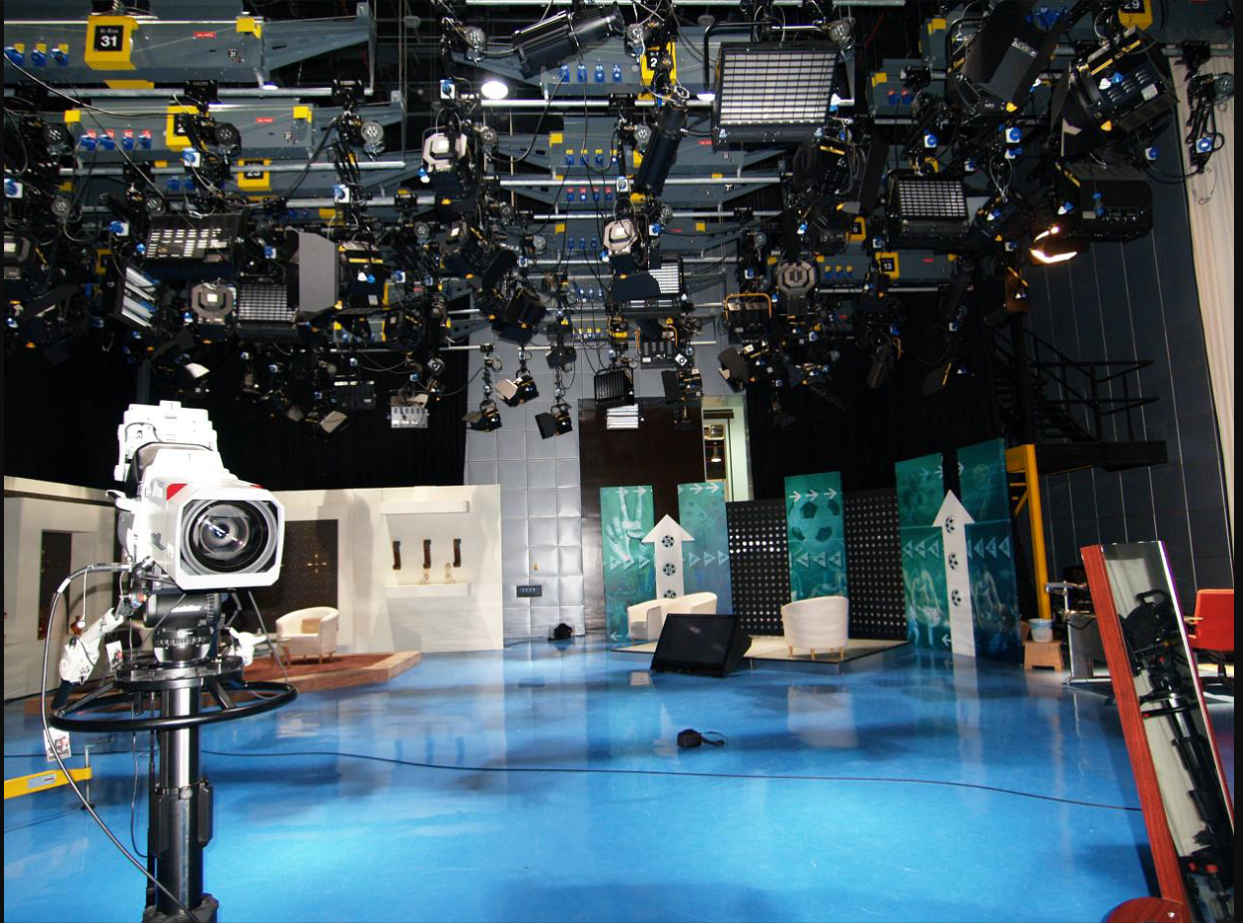
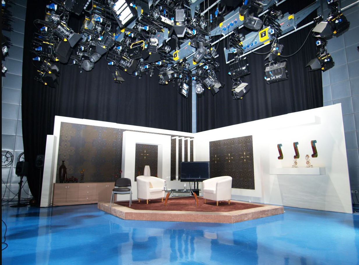
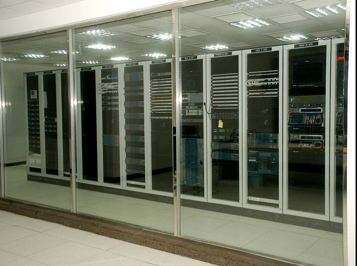
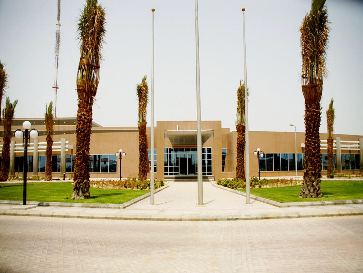
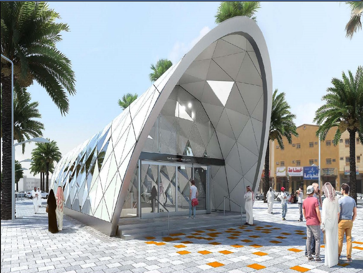
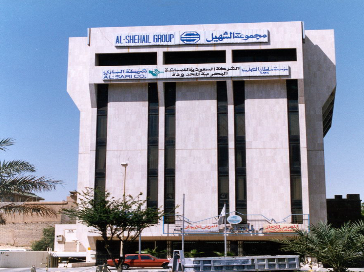
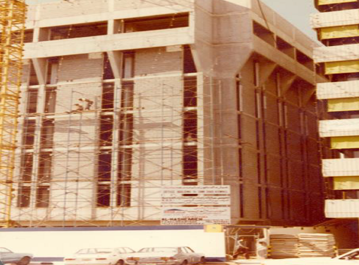
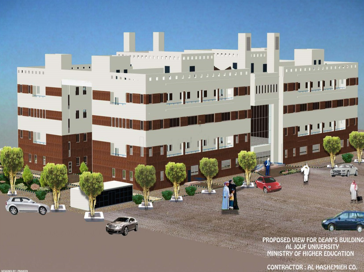
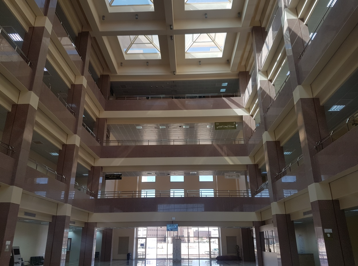
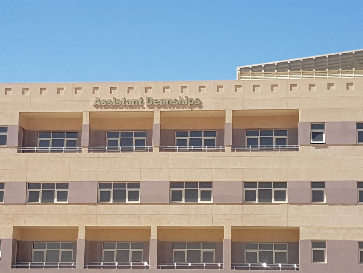
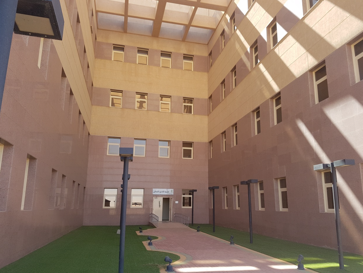
 & (II). JOUF UNIVERSITY, SKAKA CAMPUS/Screenshot 2025-04-15 142617.png)
 & (II). JOUF UNIVERSITY, SKAKA CAMPUS/Screenshot 2025-04-15 142601.png)
 & (II). JOUF UNIVERSITY, SKAKA CAMPUS/Screenshot 2025-04-15 142608.png)
 & (II). JOUF UNIVERSITY, SKAKA CAMPUS/Screenshot 2025-04-15 142552.png)
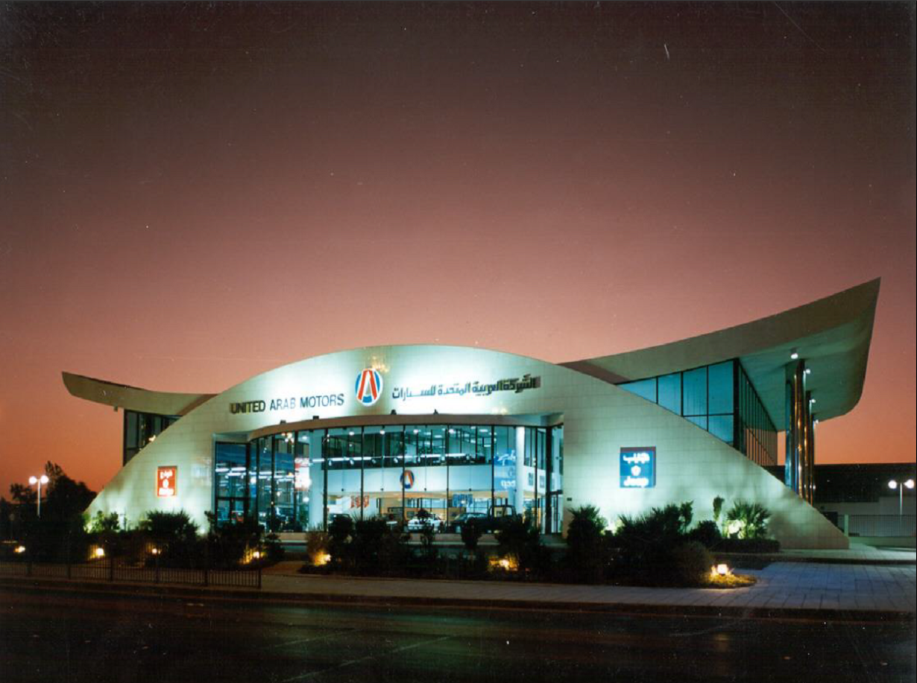
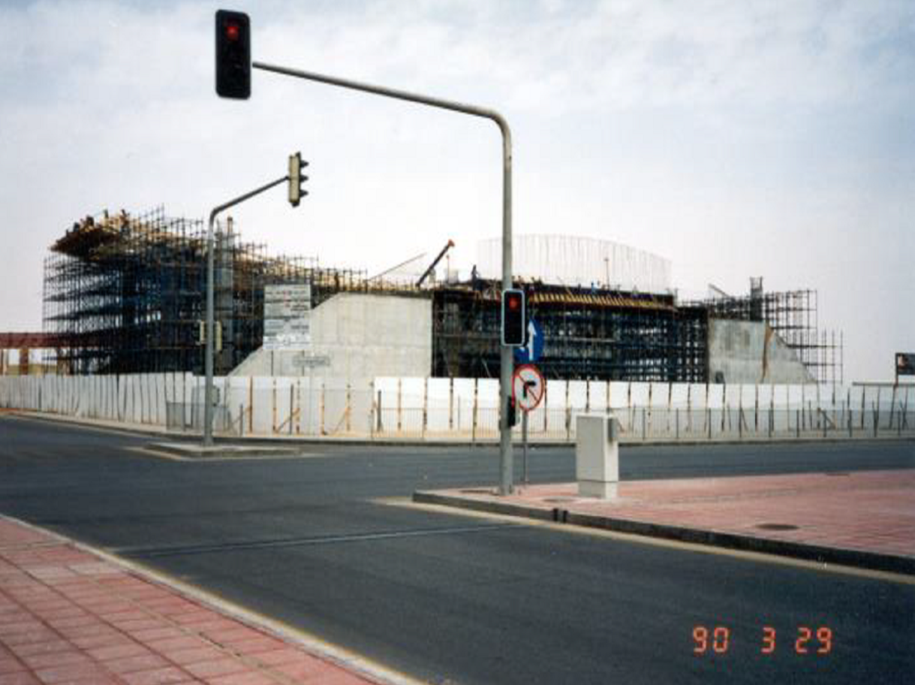
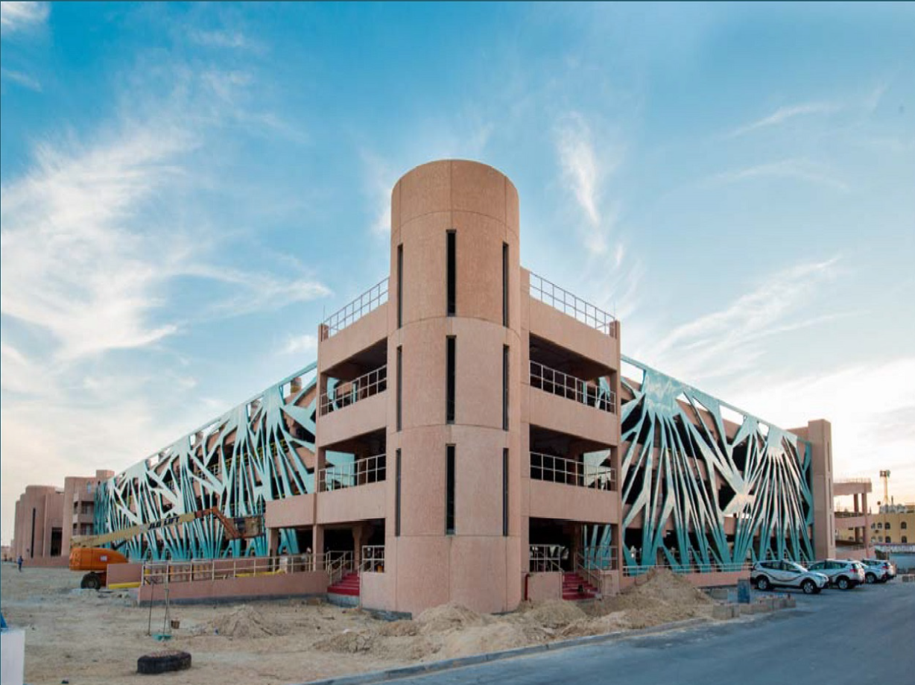
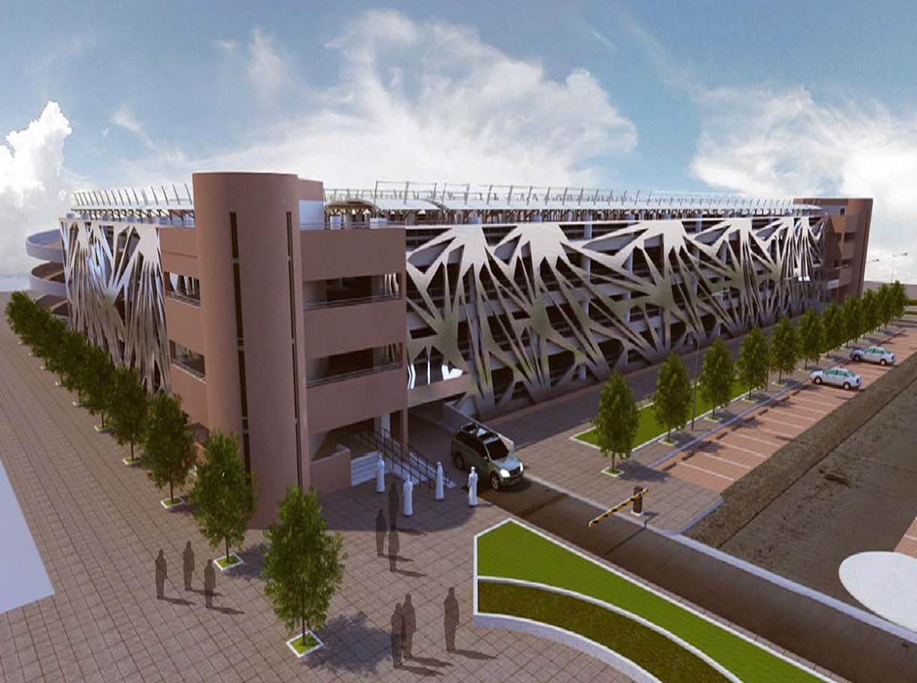
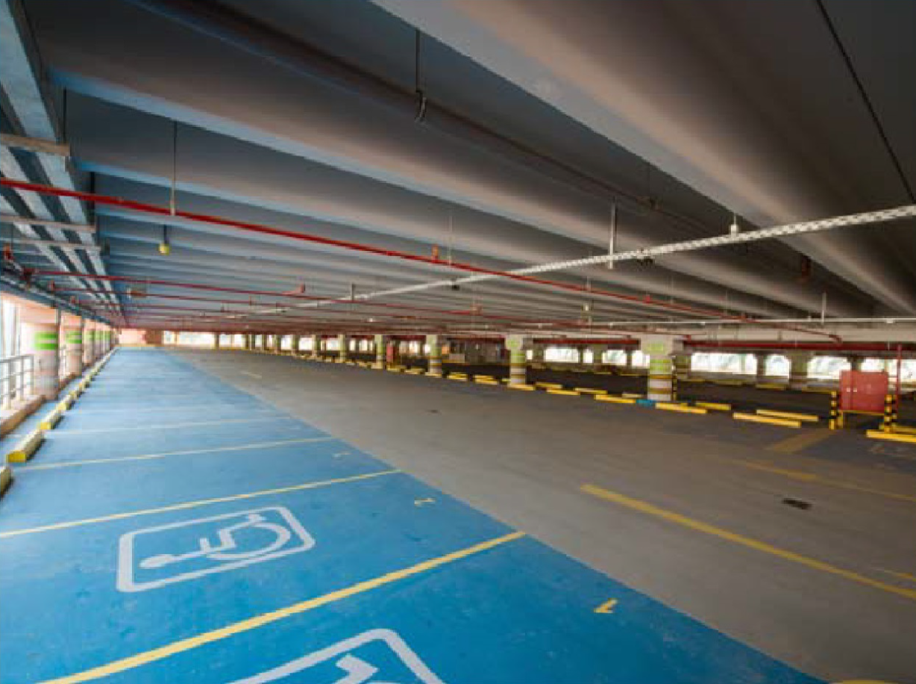
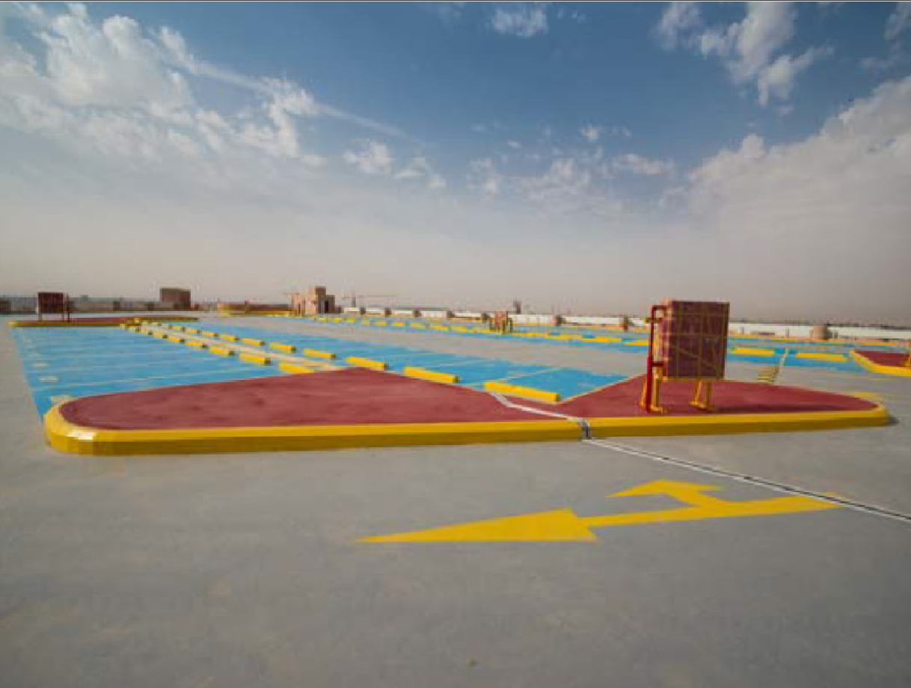
 & (II). JOUF UNIVERSITY, SKAKA CAMPUS/Screenshot 2025-04-15 143002.png)
 & (II). JOUF UNIVERSITY, SKAKA CAMPUS/Screenshot 2025-04-15 143010.png)
 & (II). JOUF UNIVERSITY, SKAKA CAMPUS/Screenshot 2025-04-15 143016.png)
 & (II). JOUF UNIVERSITY, SKAKA CAMPUS/Screenshot 2025-04-15 143031.png)
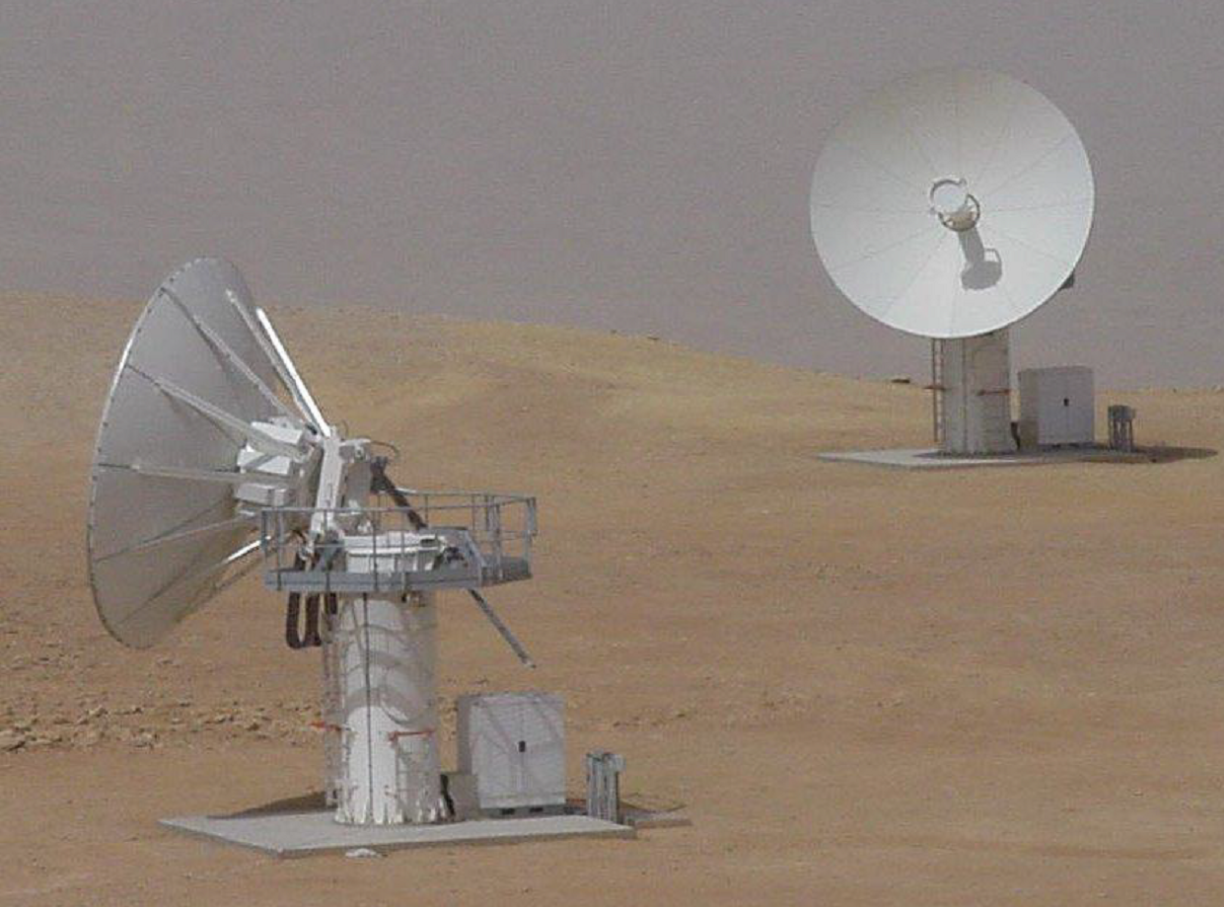
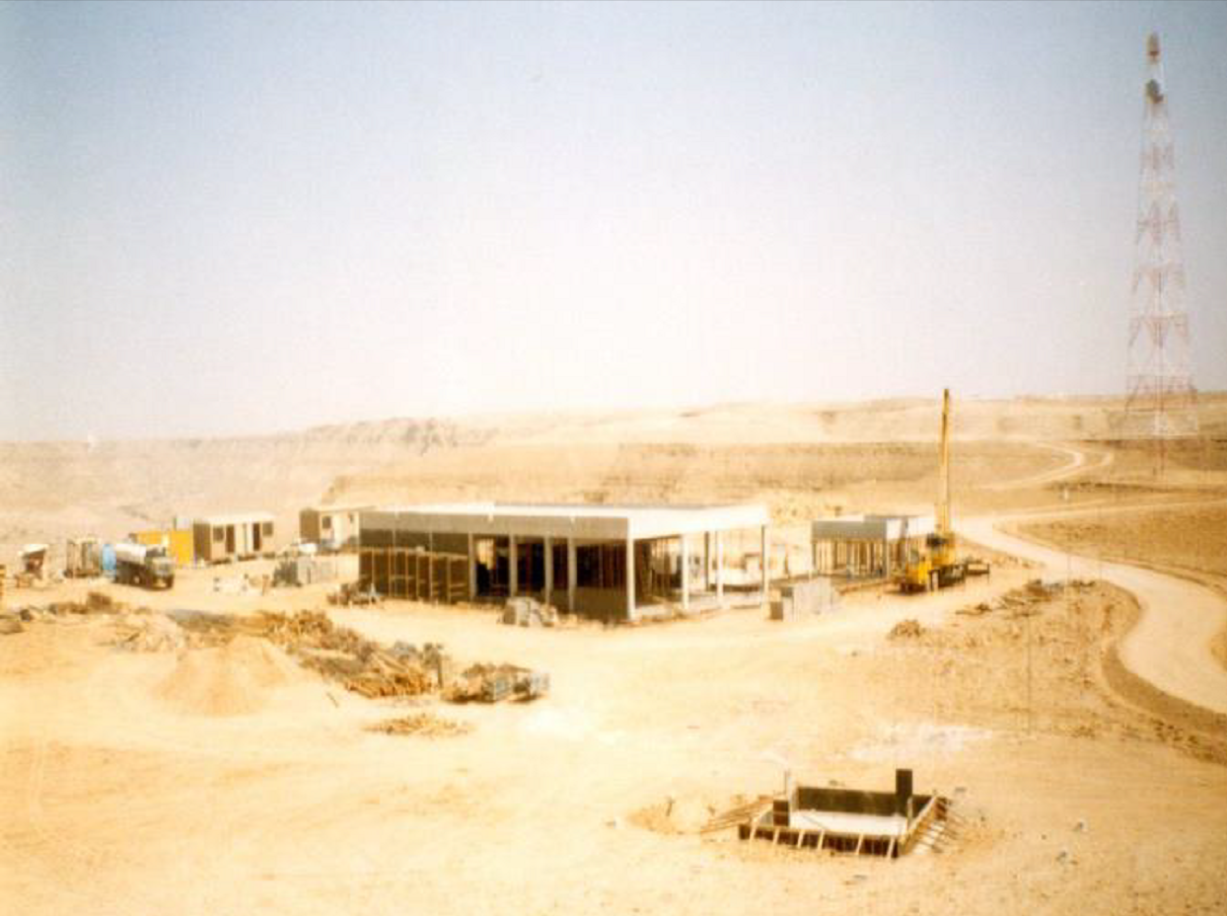
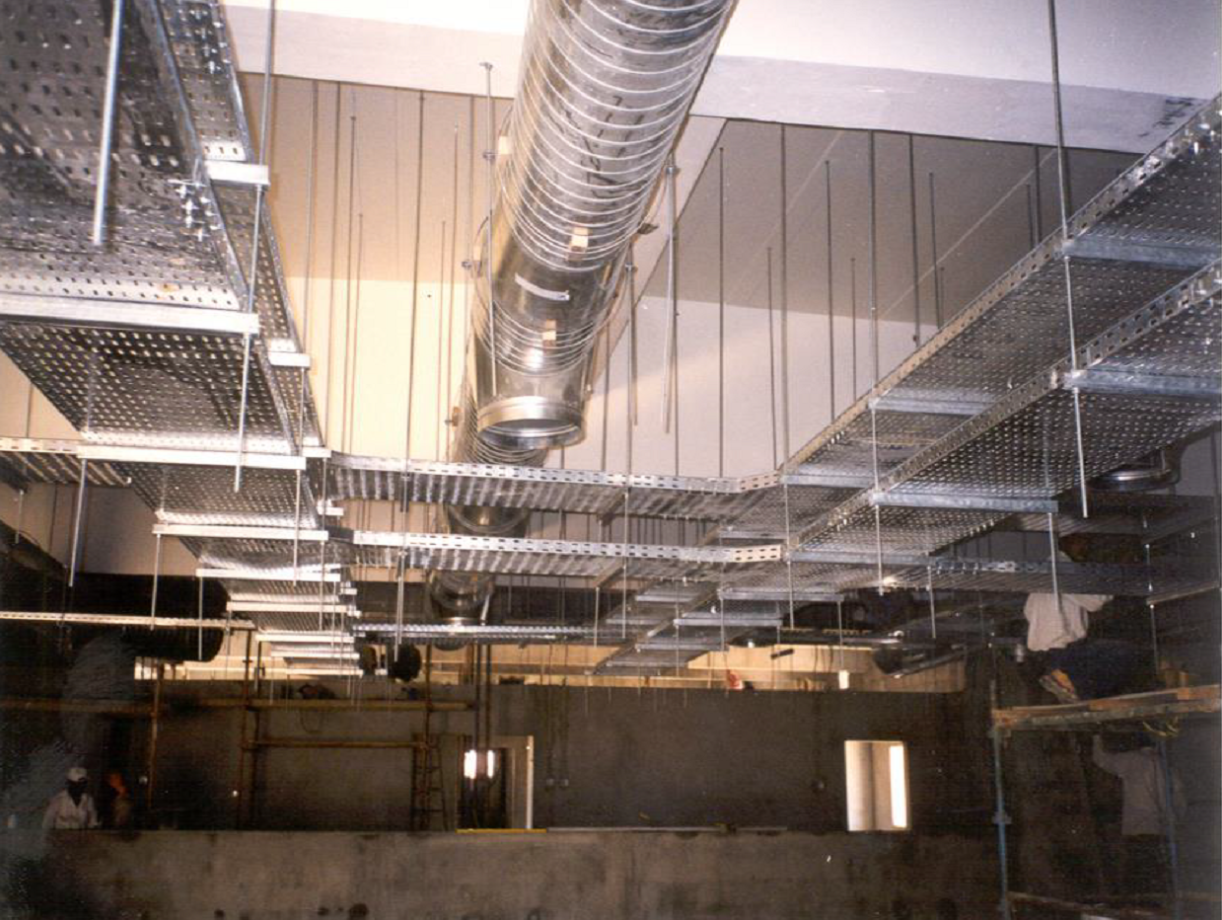
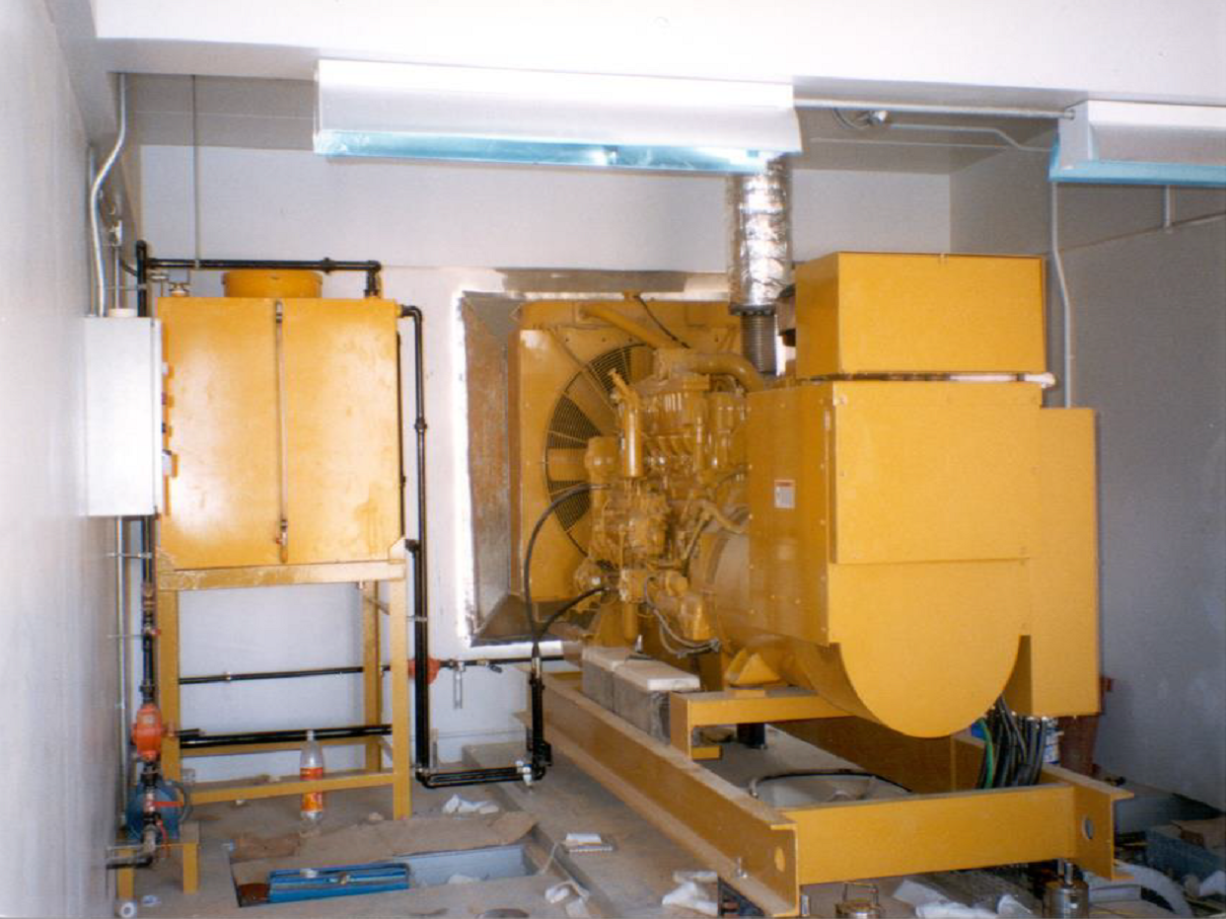
,(II) KING FAISAL UNIVERSITY/Screenshot 2025-04-15 143313.png)
,(II) KING FAISAL UNIVERSITY/Screenshot 2025-04-15 143326.png)
,(II) KING FAISAL UNIVERSITY/Screenshot 2025-04-15 143332.png)
,(II) KING FAISAL UNIVERSITY/Screenshot 2025-04-15 143342.png)
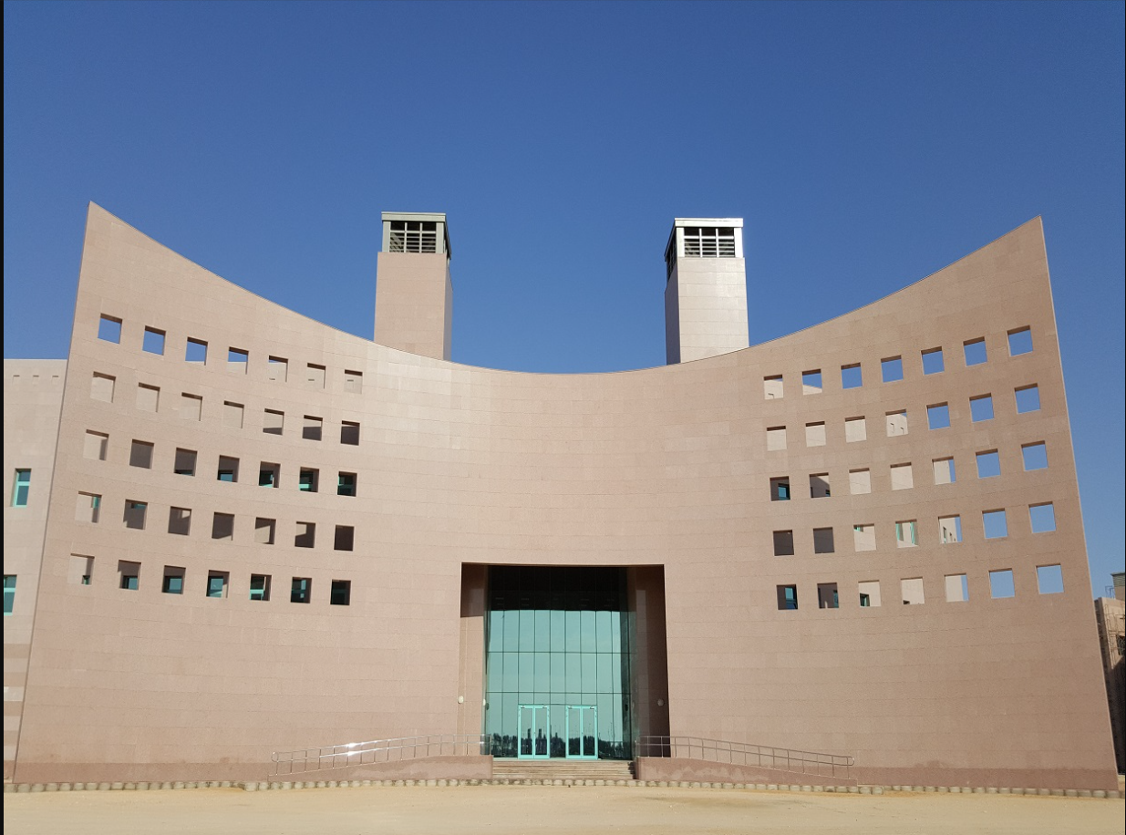
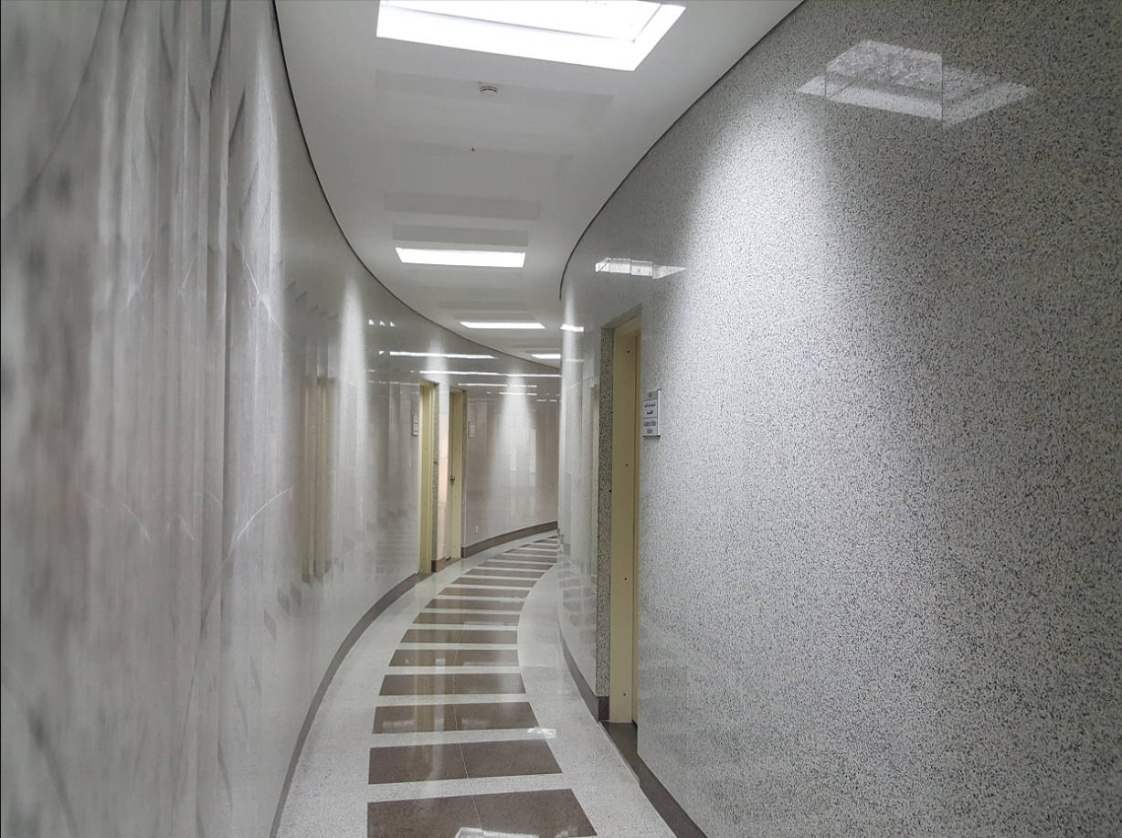
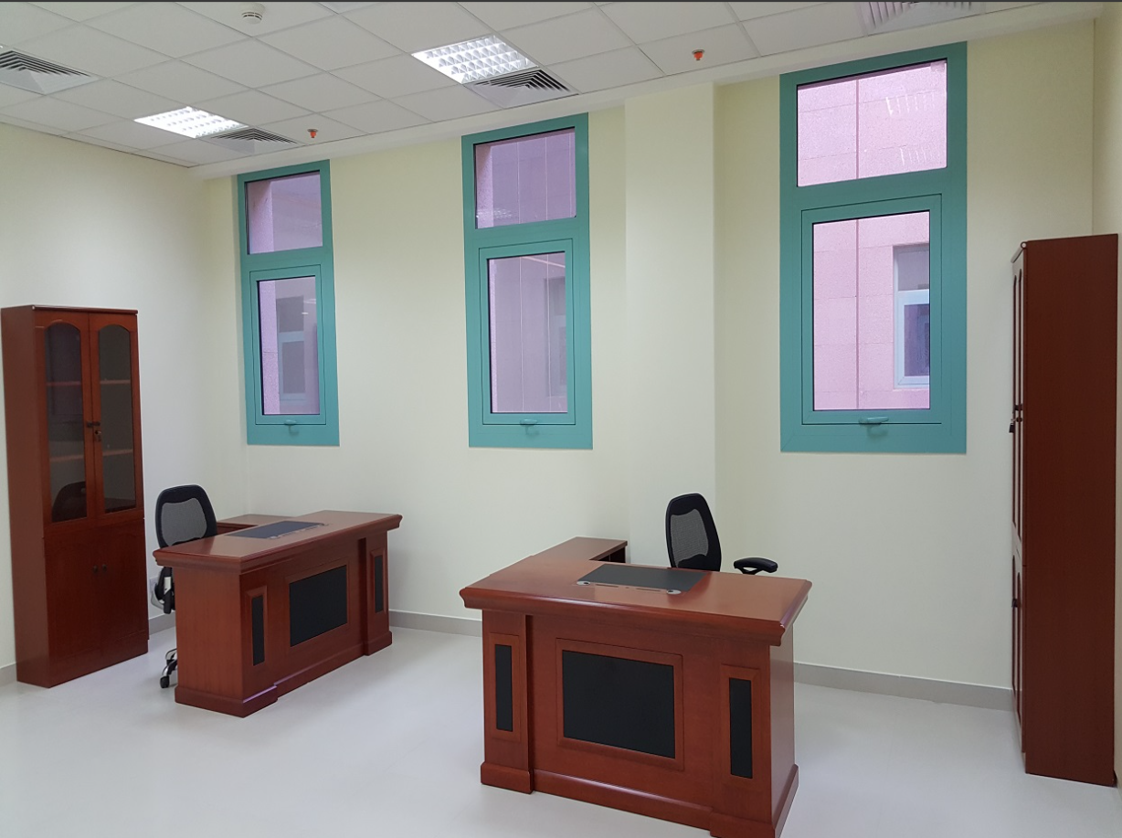
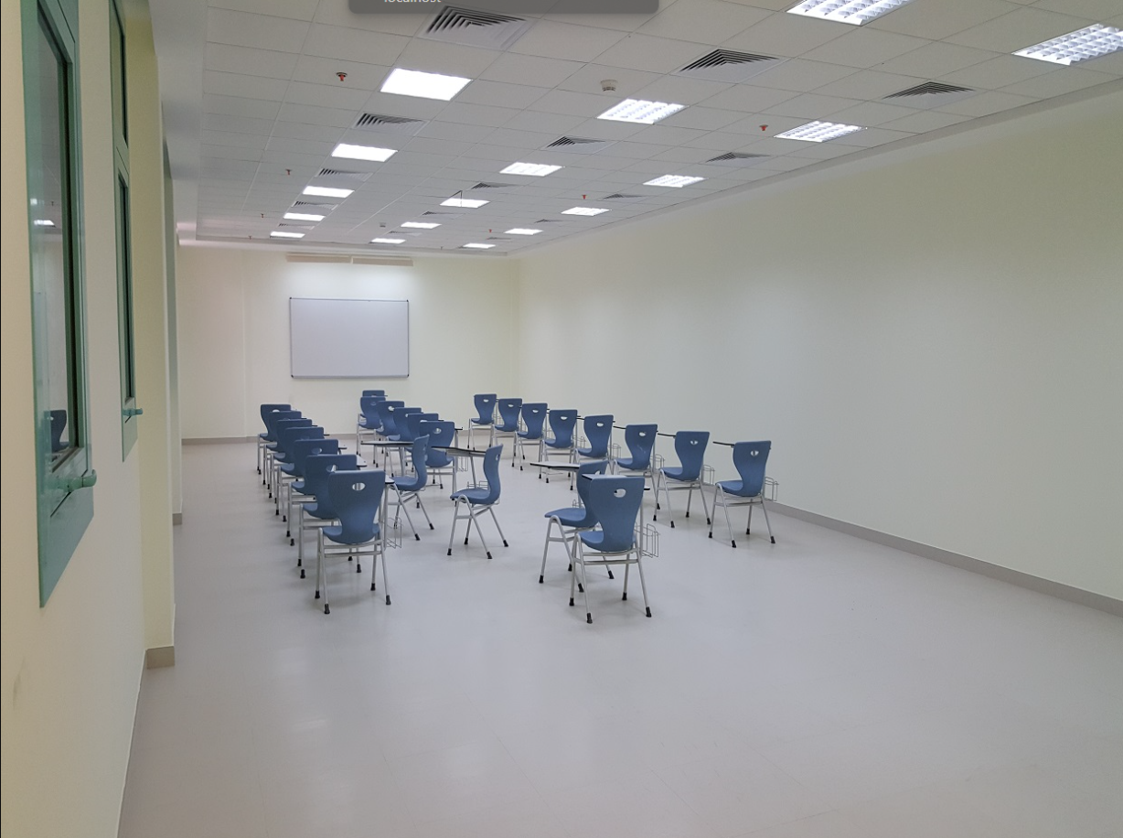
 HEADQUARTERS & HOUSING COMPLEX/Screenshot 2025-04-15 143640.png)
 HEADQUARTERS & HOUSING COMPLEX/Screenshot 2025-04-15 143647.png)
 HEADQUARTERS & HOUSING COMPLEX/Screenshot 2025-04-15 143654.png)
 HEADQUARTERS & HOUSING COMPLEX/Screenshot 2025-04-15 143700.png)
